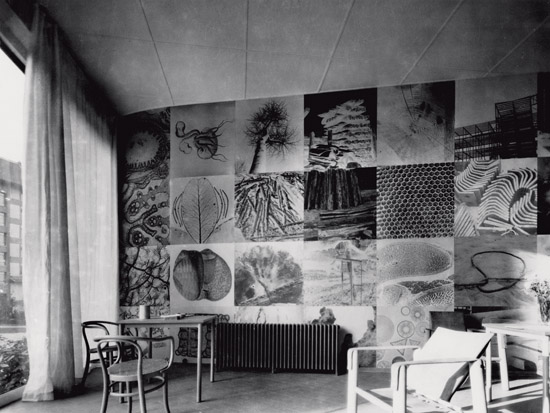the critics agreed that everyone had very good ideas and interesting issues to deal with. also, they were very excited about the level of craft and explorations of drawings, draw-dels, models, etc. while some projects needed more work than others, they agreed that with an investment of time and effort, all of the projects could reach a very high level of complexity and resolution. you should be happy about this...!
from my perspective, the review was fair and balanced. i think that good questions were asked and possible directions pointed. i too was very happy with the work, level of discourse, and possibilities.
for tuesday, we will meet at 2 and organize the pinup of the work (we have arch 131). for this presentation, you should ONLY show your developed scheme - nothing from the past - which should be transformed based on the discussion from yesterday's review and your development of the project from said discussion. make sure you have plans, section, etc. (with the original ossuary included); its ok to be on trace... but, make sure that your drawings are precise. the site plan should be to the same scale as for yesterdays midterm. make new models, drawdels, etc. of the project as needed.
the project should read by itself without the aid of any previous explorations. this will cut the time of presentation from 5-7 minutes in 1/2. also, to speed up the process, please post images of your midterm presentation stuff on your blogs for the critics to see (michele, of course, will be the only one privy to the discussions).
as noted in the final comments, don't forget to think about the logic of the original (its form, movement, material, qualities, etc) and how it might influence your intervention. about the clarity of the ideas (and the clarification of them); remember to be bold and direct; to self-edit. about the "right scale" for the addition. and, ultimately, about how the emotional experience of visiting the ossuary and the cemetery (the metaphysical experience) gets translated into your intervention.
looking forward to seeing how your projects become more pointed, precise, powerful, and beautiful (the last goes without saying).










